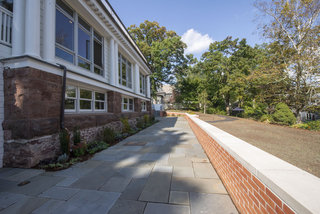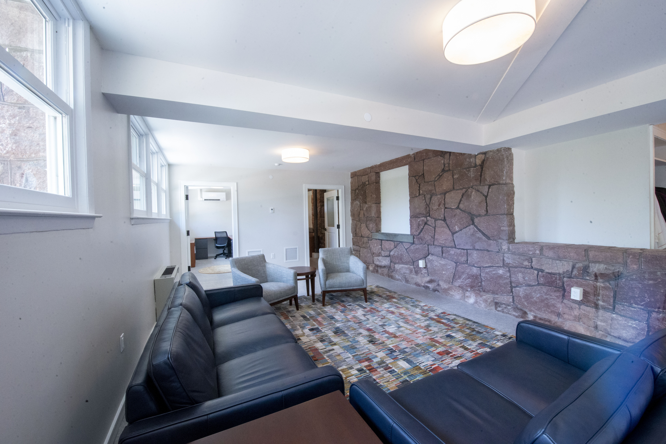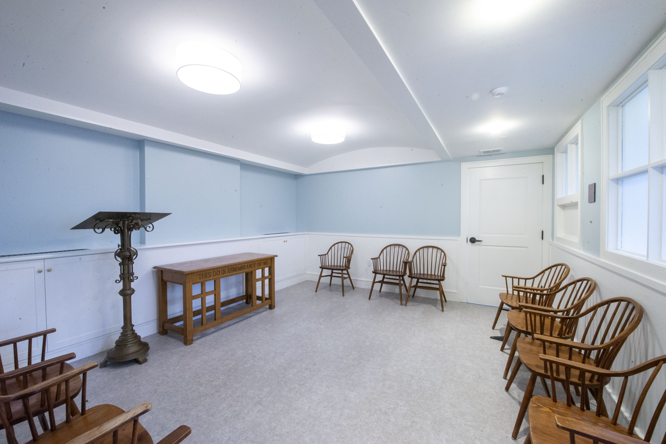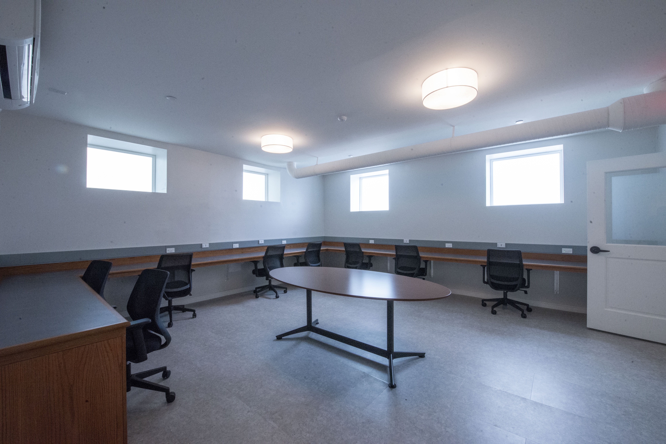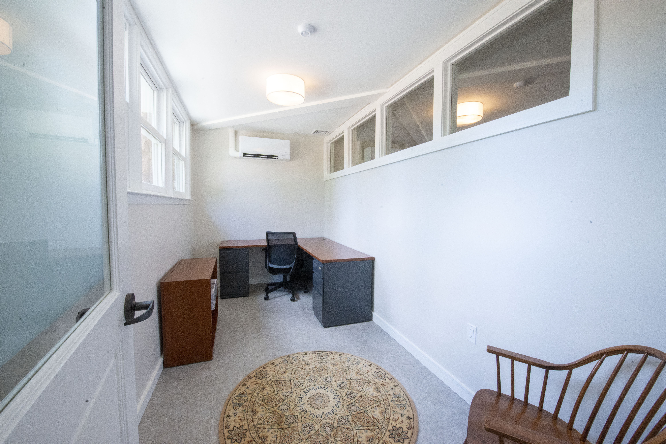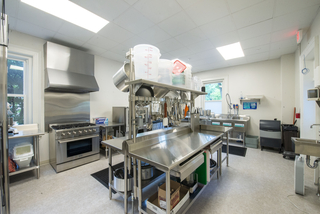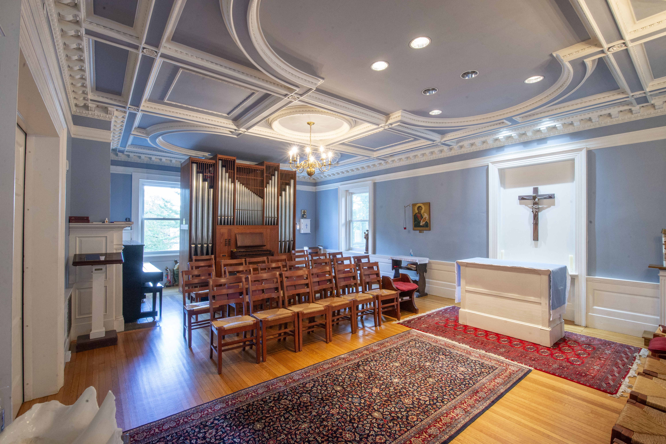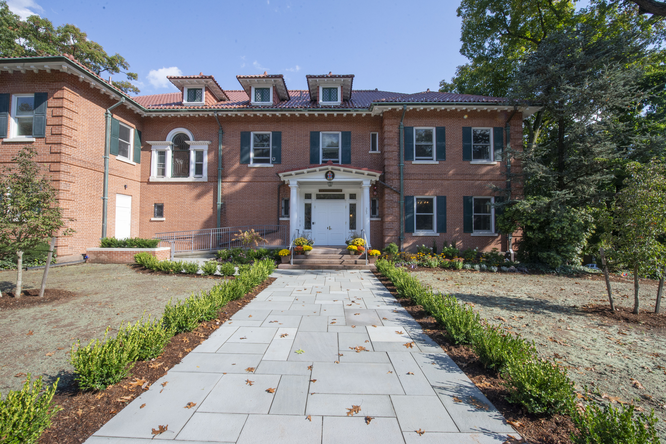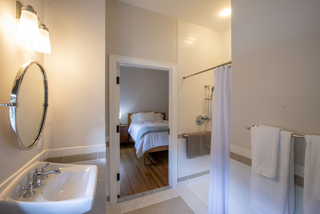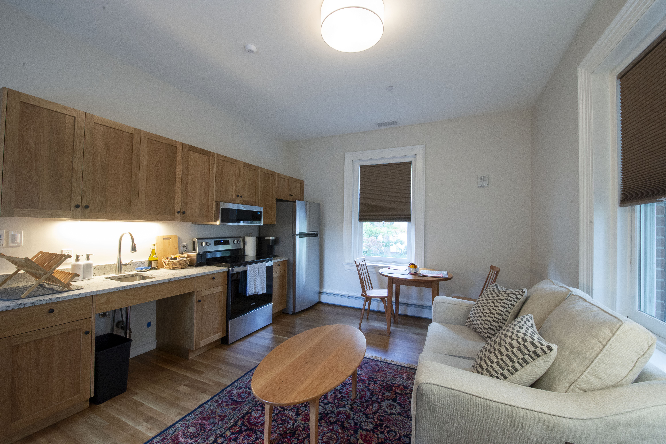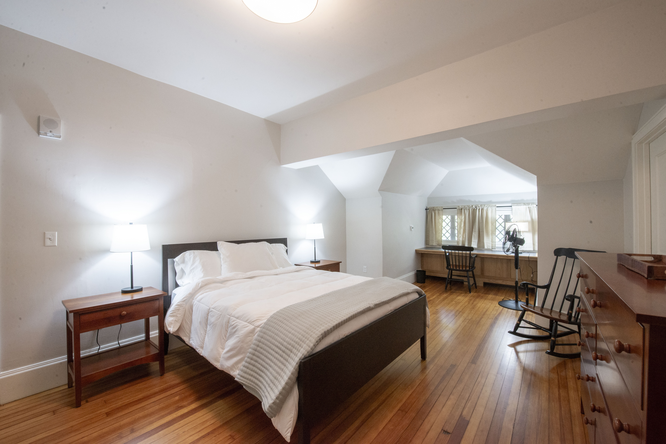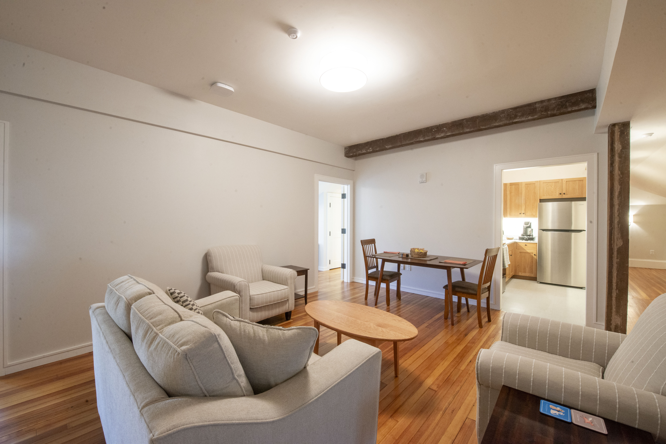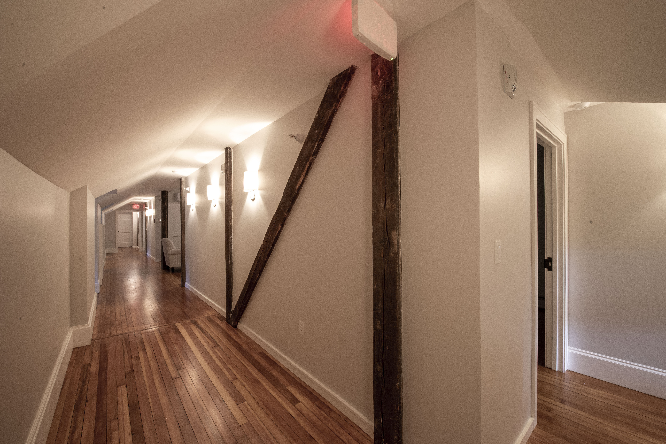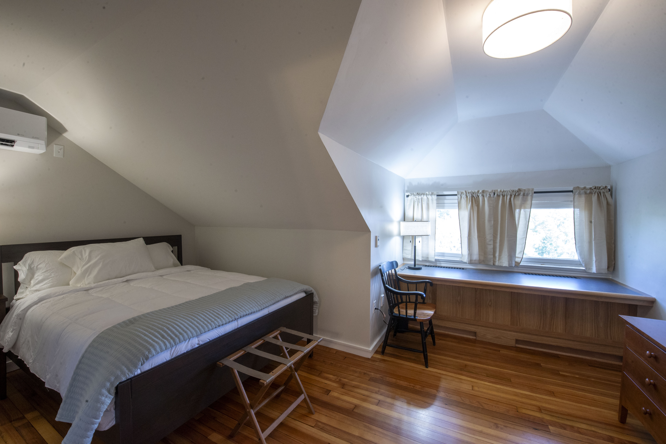Berkeley Divinity School at Yale is in the final, difficult stages of raising $6 million for the Berkeley Center Renewal. The seminary considers this project to be an investment in the future of residential seminary education. Already, the renewed spaces have attracted students and leaders from across the Anglican Communion, and they have become a home for our burgeoning programs. The Transforming Leaders initiative will host The Leader’s Way this June in the Berkeley Center; the Annand Program for Spiritual Direction has already begun offering spiritual wayfinding and spiritual formation groups to students in the house.
Garden Level
The floor that boasts of the greatest transformation is the Garden Level. What was formerly a basement, comprised of one small apartment and cluttered storage, has become something incredible. A new, 2,400-square-foot terrace makes outdoor activities possible in a whole new way. Tents, string lights, and bistro tables transformed the terrace for the Grand Re-Opening of the Berkeley Center in October. Students have gathered for a movie night and several Morning Prayer services on the terrace this fall, including the popular blessing of the animals for St. Francis’ Feast Day.
